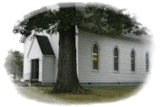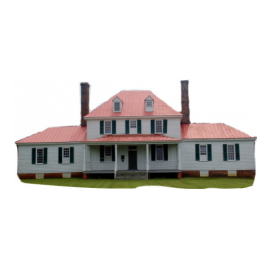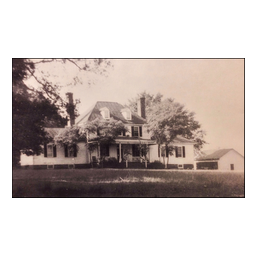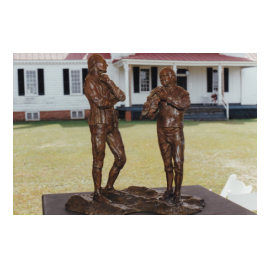Eppington
Historic Eppington
c. 1768 Historic Eppington
Eppes and Jefferson also were close friends and, after Jefferson’s wife Martha died in 1782, the newly widowed Jefferson entrusted his two daughters, Maria and Lucy, to the Eppes family while he served as minister to France. Sadly, Lucy died of whooping cough shortly thereafter and was buried at Eppington is buried somewhere on the grounds. No grave site has been found. Maria (Polly) Jefferson grew to adulthood. Polly Jefferson married Francis's John Wayles Eppes in 1797, further strengthening the relationship between the two families. She remained on the property until her death in 1804
The house is a Chesterfield County Historic Landmark, a Virginia Historic Landmark and on the National Register of Historic Places. It is an excellent example of 18th century Georgian design and features a three-bay, two-and-a-half story central block design with hipped roof, dormers and flanking one story wings.
The Plantation sits a mile above the Appomattox River on a level ridge in southwestern Chesterfield County. It is probably the best known of the Chesterfield plantations. This exceptional beautiful structure is a late eighteenth-century house built by Francis Eppes VI. Architectural historians consider the house with its 2 1/2-story, hipped-roof central block and one-story hipped-roof wings unique among early Virginia dwellings. It is a "high-style" type of architecture with wood frame construction and weatherboard sheathing. It has a modified hall-parlor plan of its main block and dormer windows. Its brick foundation, hipped roof, three part neo-Palladian elevations, symmetrical facade, and complex total floor plan set it apart from most other local houses of the period. It had a wood shingle roof, plastered interior walls, random width pine floor panels and six raised panel doors.
Eppington Open House
Eppington is well preserved and still looks much as it did 250 years ago. Historic Eppington is open to the public by appointment during the year and has an annual open house free to the public with many activities. You may also visit historic Eppington via appointment. Details: Email Bryan Truzzie, or telephone 804-751-4946.



